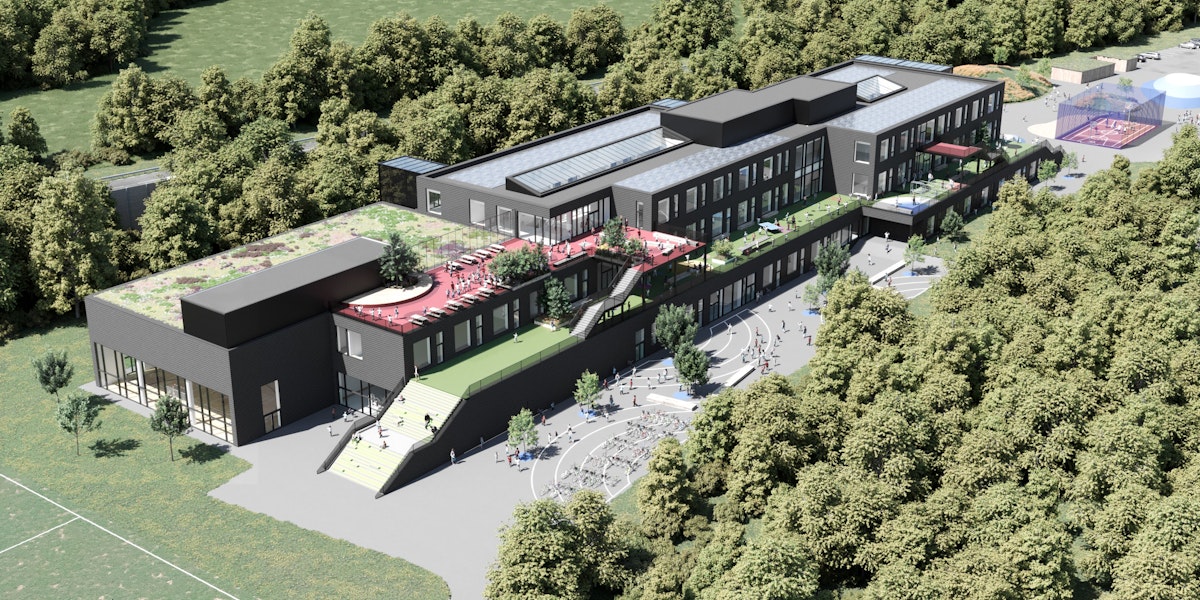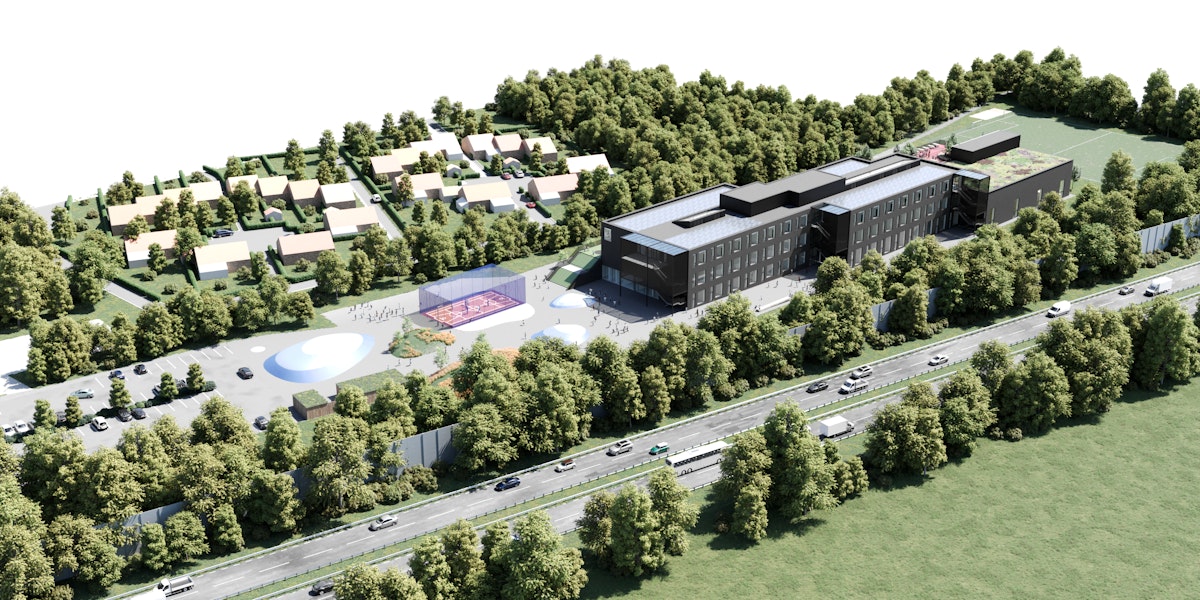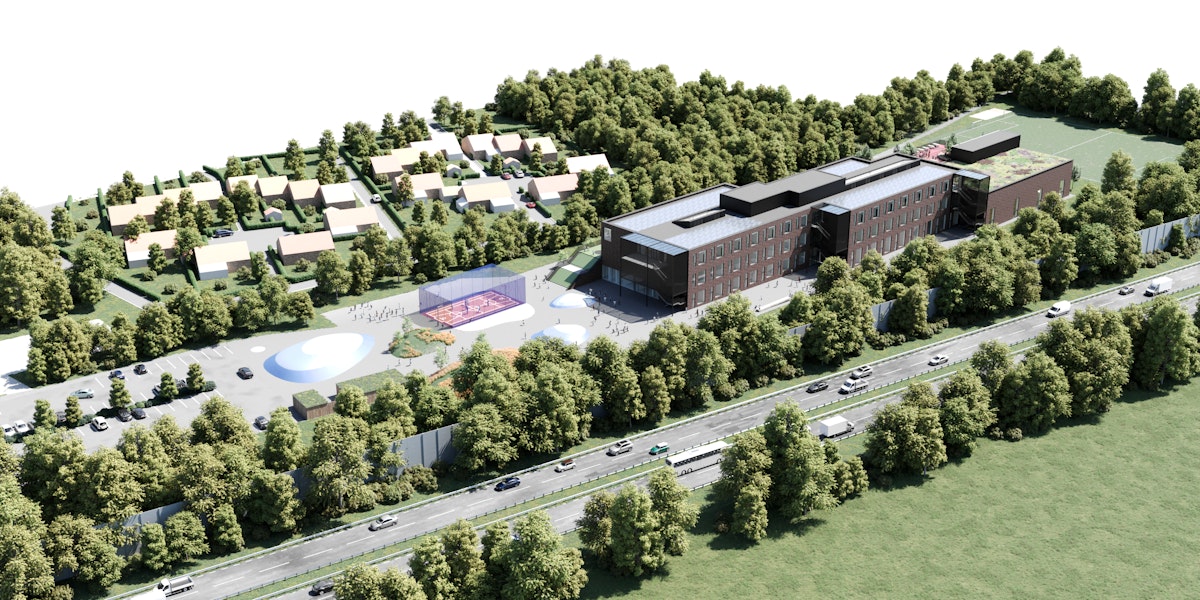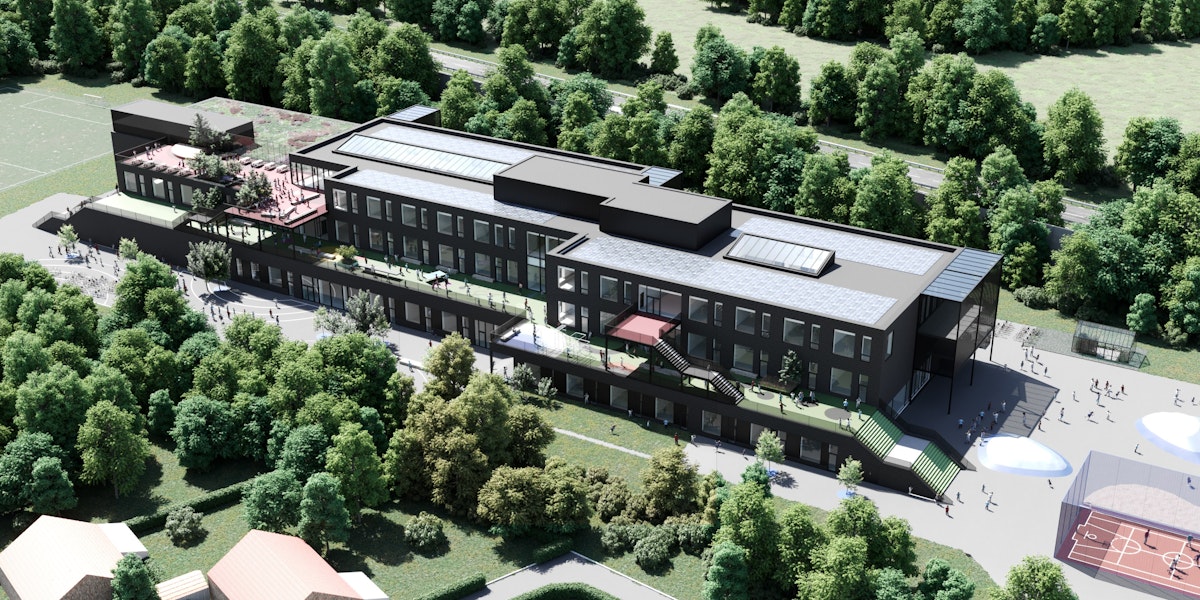Thoughts behind the new school building
The vision is to create an up-to-date comprehensive school for up to 1,500 learners and staff. The school is planned sustainably with inspiration from the UN's 17 world goals and with a goal of achieving the second highest sustainability class with a DGNB Gold certification, as well as a focus on a low CO2 footprint.
The school is designed as an elongated building shape and is divided into 3 building bodies, which are offset in relation to the geometry of the site. In this way, the building expression is scaled down and a structure is created for the organization of grade levels with the spatial arrangement of classrooms around open atrium stairwells.
Establishing a noise barrier along the Helsingør motorway and the school's location in the middle of the grounds, gives the opportunity to create local outdoor areas around the entire school. The intensive tree planting is preserved in the edge zone of the plot and new trees of native species are planted in the school area. Outdoor areas are designed with a focus on movement in the form of hilly landscapes, nudging through the use of markings on asphalt and an urban environment with concrete revelers as seating furniture in combination with special lighting. Rainwater beds will be established in the peripheral zone, as well as the possibility of establishing learning stations.
Spatial layout The school's functions are arranged as spaces around a connected common room. The displacement of the building body breaks down the large scale and divides the overall structure into smaller areas where students can have a local sense of belonging. At the heart of each area, an open staircase runs as a local focal point, tying the floors together and ending with skylight views under a glass roof.
In the living room, there are planned administration, classrooms for schooling, kindergarten, after-school, aula with canteen kitchen, multi-purpose hall, fitness and changing rooms. On the 1st floor and 2nd floor there are classrooms, classrooms and open learning spaces with student kitchens.
Based on the educational vision, relatively small classrooms are planned for a small number of students for greater focus on the individual student, with ample daylight, a sitting niche in the window and a separate exit to the terraces. The subject rooms are furnished subject-specifically and are generous in terms of area with space for differentiated teaching such as e.g. group work, practical experiments and team teaching.
As an extension of each subject room, a subject-specific square is created in the common area, which is used as a social living space and open learning space. In the form of its furniture and interior design with the possibility of exhibiting experiments / school assignments, the square and classrooms are experienced as inspiring and as part of the experience of the school.
Building expression The building is built in dark brick with facade parts with a black frame. Protection and covering are black painted expanded metal, and form a filigree which in color texture harmonizes with the use of dark bricks.
On the west side, the expanded metal mesh protects the escape route stairs from the weather and creates a coherent facade expression that allows daylight and a view of the floors.
Large glass sections reflect the building's function and cancel the boundary between inside and outside. The terrain surface is highlighted according to function, life and ball play. Terraces are made of multi-coloured rubber granules with plant beds, outdoor furniture, ball cage and special lighting.



